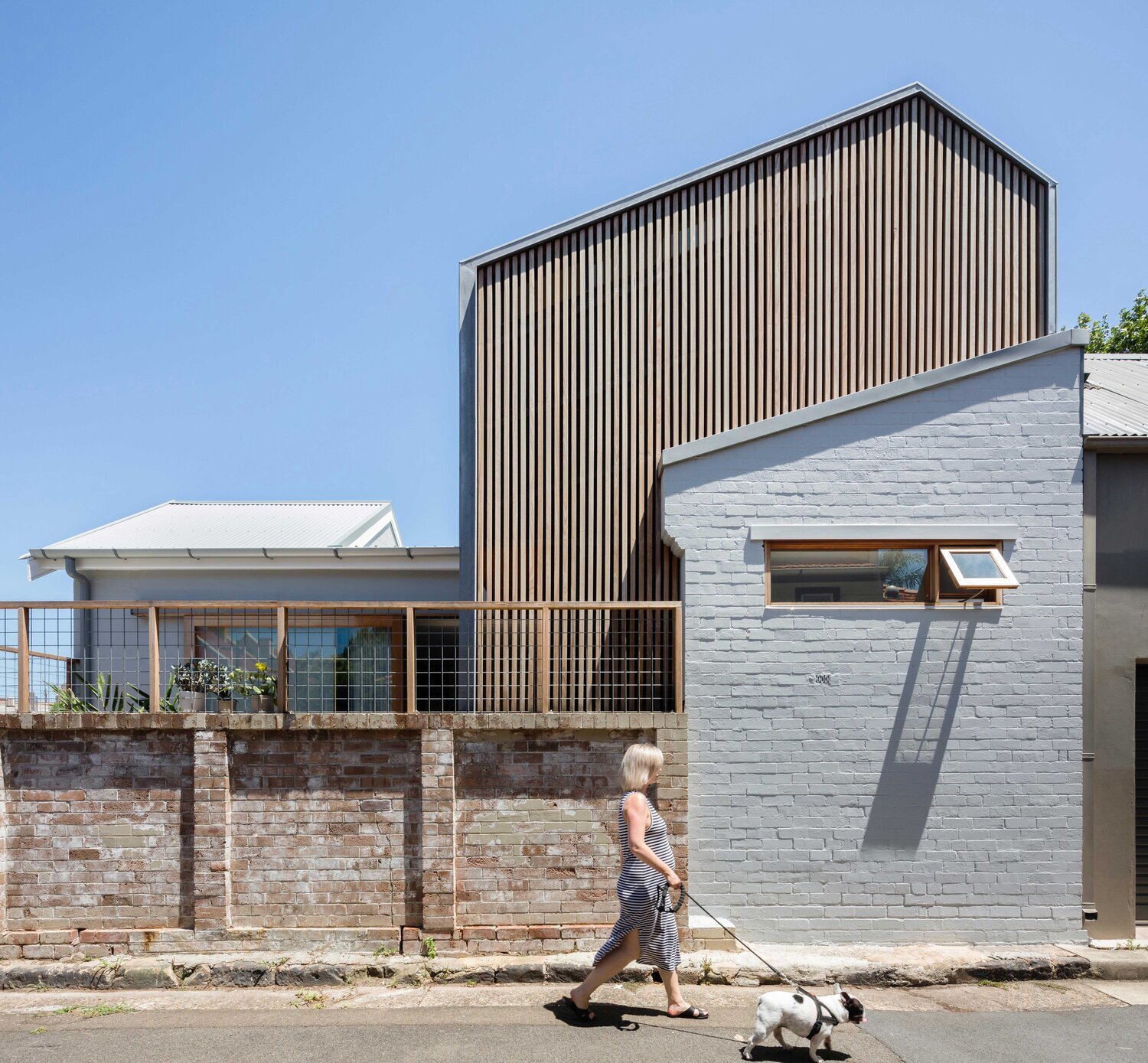Downie North Architects discuss their recent project Machiya House and how they create a sense of place, whatever the size of the building.
Downie North Architects is the Sydney based collaboration between Catherine Downie and Daniel North, who are inspired by the Japanese townhouses in Kyoto. In this time of global change and isolation where we are confined to our homes, Downie North answer questions from Unagi on their practice.
Machiya House by Downie North. Photography by Katherine Lu
For someone who hasn't seen your work before, how would you describe your practice?
Our practice draws on many inspirations (global and local) yet we’re grounded by the sites our architecture is situated within, the particularities of the geography, topography, sun movement, wind patterns as well as the local vernacular (built environment). Many of our projects are located on various peninsulas around our harbour city, so we’re getting to know pockets of the city (particularly around the harbour) very intimately.
The interesting thing for us, as a practice that never set out with an agenda on what we wanted our architecture to look like, but rather started with a philosophy on how we wanted our architecture to respond, we’re seeing reoccurring themes and preoccupations emerging in our work. These are a concern for efficiency, building less rather than more, the importance of a garden or landscape and the duet the architecture plays with it, particularly because our projects are in urban or suburban settings and the garden is generally getting squeezed out by bigger and bigger buildings, creating unexpected volumes or interior spatial expansiveness, and always planning in accordance with the movement of the sun and breeze.
You are based in Sydney but have been recognised internationally for your work. Why is this an important place to locate yourself?
Sydney is home for both Daniel and myself, and even though we have done our fair share of travelling and have flirted with the idea of relocating to Hawaii, Tokyo and Florence, I don’t think we could ever leave Sydney.There is such a delicate beauty and rawness to our landscape, that its constantly inspiring. As architects who are always trying to ground our decision-making from the sites of our architecture, its an invigorating place to be. We have amazing food from all over the world, we’re close to the ocean, close to wilderness. Beaches, mountains, desert. Australians are always looking outwards, so there’s a very strong connection to the rest of the world but there’s also a delight in being relatively geographically distant from the northern hemisphere. You can still see the Milky Way at night in Sydney.
Machiya House by Downie North. Photography by Katherine Lu
One of your more recent works Machiya House is inspired by the Japanese houses of Kyoto. What other elements of Japanese architecture inspires you?
Western architects have been seduced by Japanese buildings for a long time. There’s a structural clarity and minimalist quality to buildings like the Katsura Imperial Villa that Le Corbusier and Gropius were quite taken with.
There really is too much to list, but for my part the traditional residences, particularly in Kyoto are incredibly inspiring. So little is given away from the facade and yet you enter this world that is incredibly rich and layered and you always feel as though you are about to discover another hidden treasure. It's somewhat like an analogy for Japan itself. We have travelled to Japan numerous times and yet every time we leave we feel as though we have only scratched the surface of what else there is to encounter.
Why has it been important for you to bring traditional Japanese architecture into the design of a very modern home?
For our project Machiya House, space was very limited (by Sydney standards), so it was natural to look to Japanese housing which is not only very efficient but incredibly clever and dynamic in its use of space - it really served as an inspiration.
Machiya House by Downie North. Photography by Katherine Lu
How do you find that the layering, screening ability of the Japanese house lends itself to modern living?
Particularly as more and more people dwell in cities, it is important to create spaces of repose and respite - where one can feel connected to the life of the city, yet can equally withdraw and find privacy. Layers and screens enable this behaviour and support the engaged public or reticent private interaction between our private dwellings and our cities.
Why do you think your practise resonates with so many people?
Its lovely to think that our practice does resonate with so many people! Operating as we do within our own part of the world it's funny to think that our architecture may be seen by people in very different places and appreciated. Our main purpose of our architecture is to improve the lives of the people inhabiting the spaces we create and hopefully that joy is somehow seen or translated and appreciated by others.
What are your plans for the rest of 2020?
We have a very busy year ahead of us - we currently have two projects under construction (one of which is our own house and studio) and another three due to commence construction later this year. We feel very fortunate to have really wonderful clients and builders who we’re working with, and we’re very much looking forward to the drawings we’ve been working on to take shape and emerge as built space.
Big Thank you to Cat and Dan for their time.
For more information, visit Downie North Architects.



